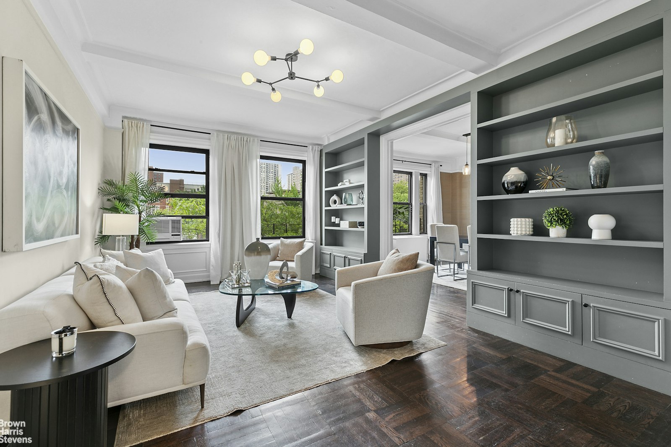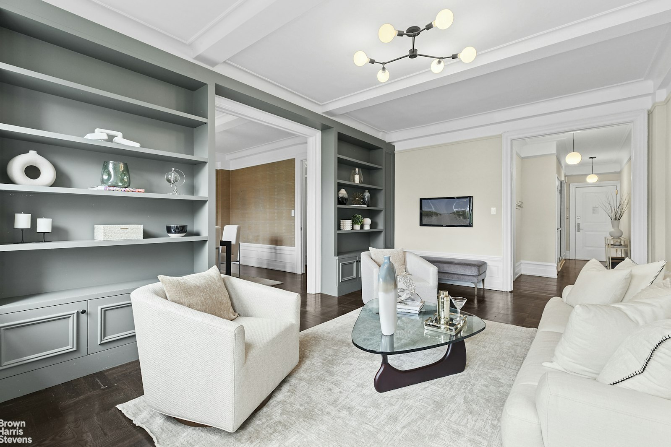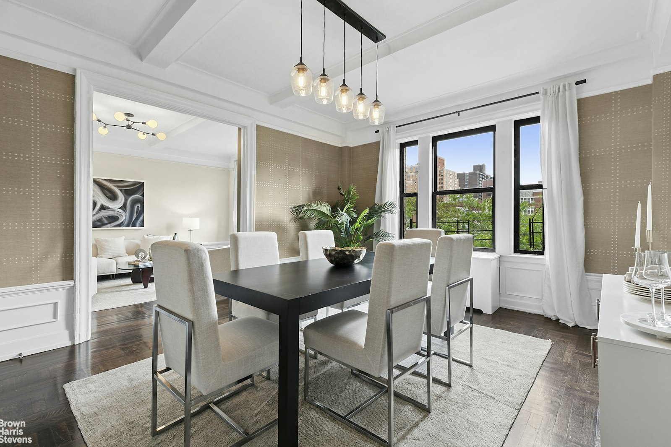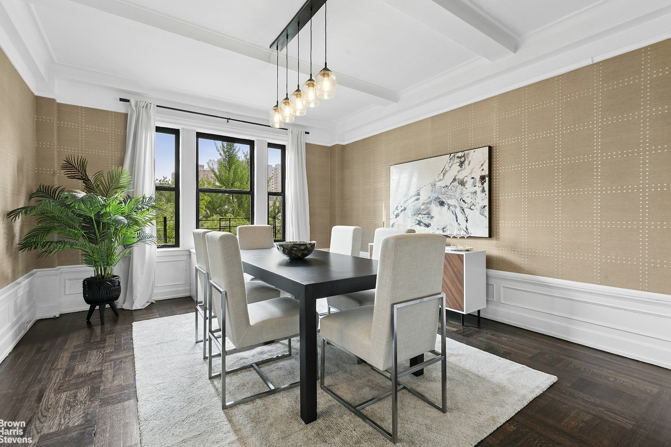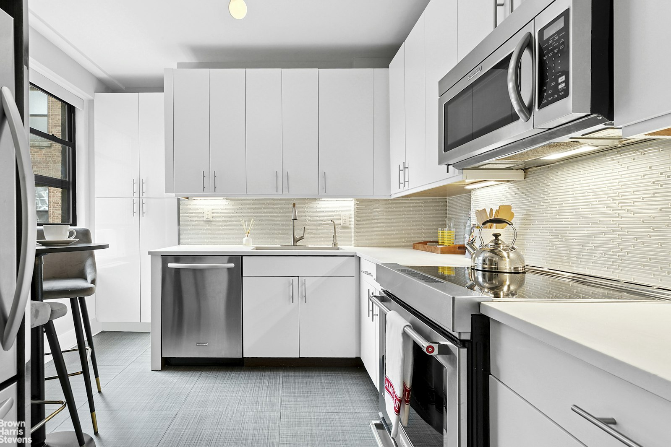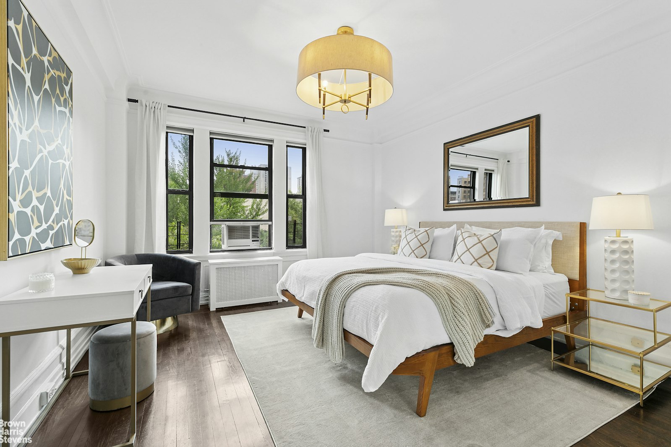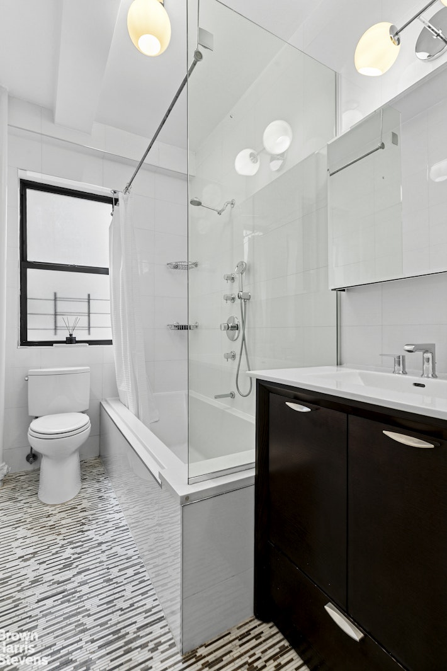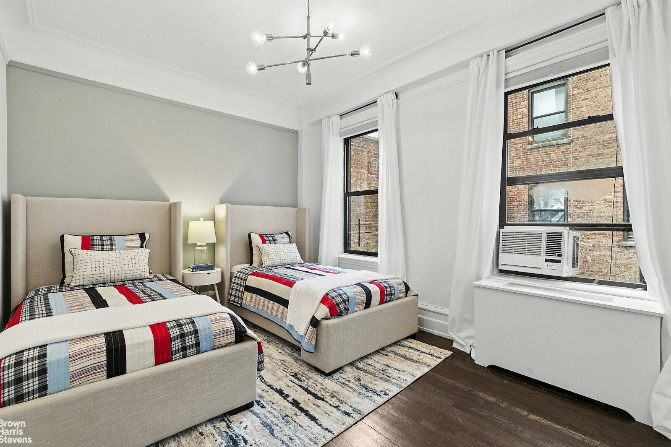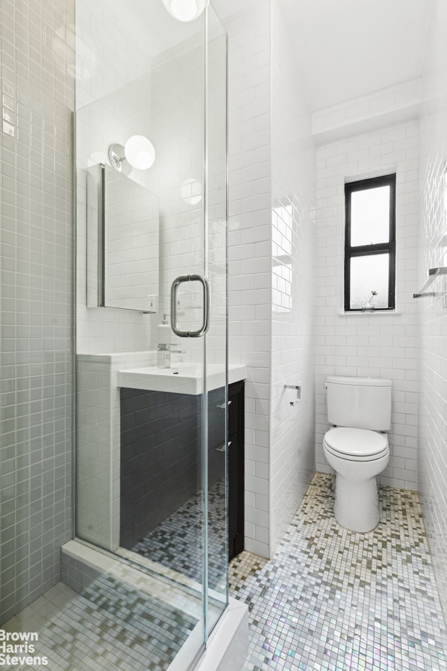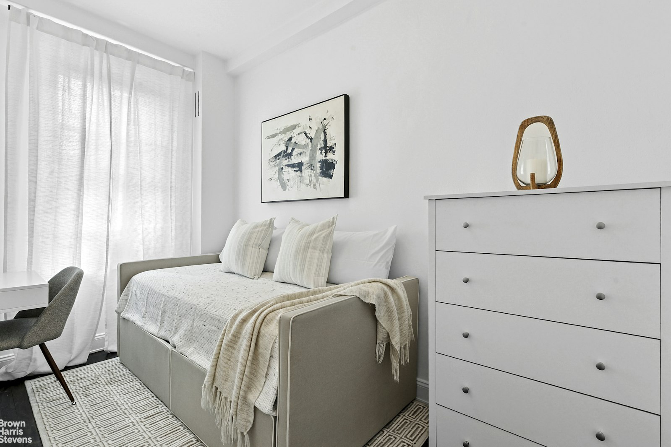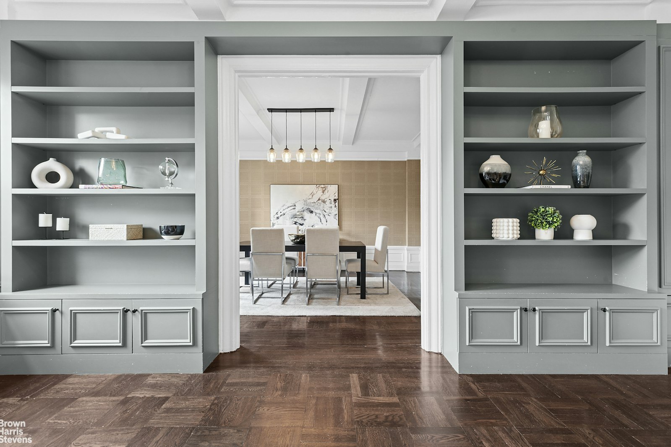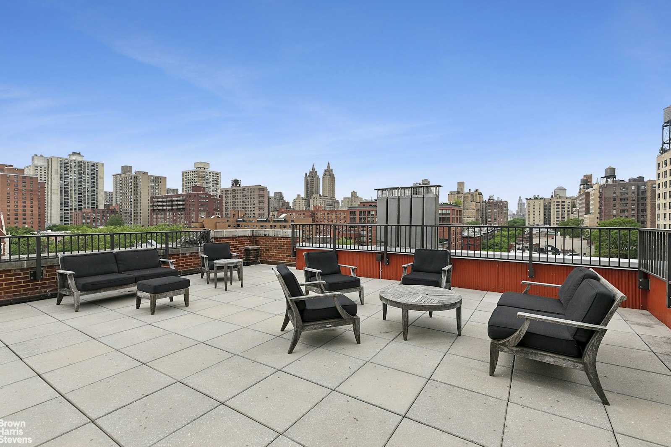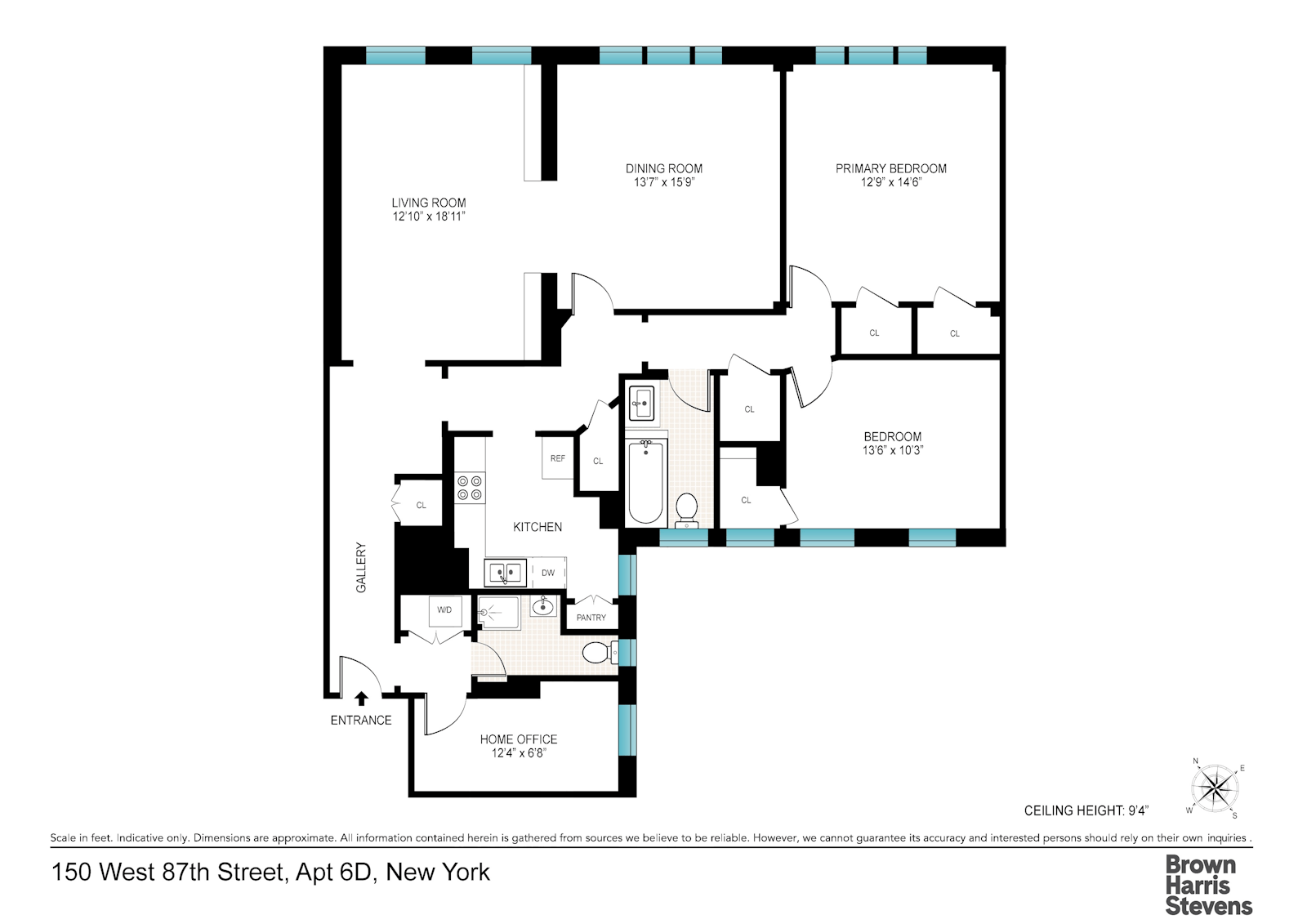
$ 2,095,000
Active
Status
6
Rooms
2
Bedrooms
2
Bathrooms
$ 4,330
Maintenance [Monthly]
80%
Financing Allowed

Description
This beautifully proportioned and updated 6 room, 2 bedroom (convertible 3 bedroom), 2 bathroom home offers the perfect blend of timeless pre-war elegance and modern functionality. Featuring 9'4 coffered ceilings amongst a sprawling approximately 1,500 square feet, the impressive gallery ideal for artwork welcomes you home. The spacious and elegant living room features chic built-in storage and custom lighting, seamlessly flowing into the grand formal dining room setting the stage for entertaining. An impressive 8 windows spanning the length of the layout bathe the home in natural light and showcase open skyline views that clear the classic townhomes across the street.
The windowed, eat-in kitchen is a true chef's delight, equipped with high-end appliances, a large pantry, and abundant cabinetry. The king-size primary bedroom is a serene retreat, and the versatile third room can serve as a guest bedroom, den, home office - or a thoughtful combination of all three. Both bathrooms have been tastefully renovated for your spa-like enjoyment, each windowed. This home is as adaptable as it is sophisticated. Hardwood flooring flows throughout the home, and the convenience of an in-unit washer/dryer adds to the appeal. Eight total closets complete the picture.
Nestled less than two blocks from Central Park and a short distance to the Hudson River Waterfront and dog run, this boutique 9-story building offers privacy and tranquility on a picturesque tree-lined street. The newly constructed roof deck boasts impressive Central Park views with two large sitting areas, while other amenities include a central laundry room, bike storage and front desk attendant 8am-midnight daily. Pet-friendly.
Flexible coop policies permit up to 80% financing, pied-a-terres, parents purchasing for working children, co-purchasers, guarantors and gifts, subject to board approval. Flexible subletting policy allows for subleasing after two years for up to two years. There is a 2% flip tax paid by purchasers.
All measurements and square footages are approximate and all information should be confirmed by customer.
The windowed, eat-in kitchen is a true chef's delight, equipped with high-end appliances, a large pantry, and abundant cabinetry. The king-size primary bedroom is a serene retreat, and the versatile third room can serve as a guest bedroom, den, home office - or a thoughtful combination of all three. Both bathrooms have been tastefully renovated for your spa-like enjoyment, each windowed. This home is as adaptable as it is sophisticated. Hardwood flooring flows throughout the home, and the convenience of an in-unit washer/dryer adds to the appeal. Eight total closets complete the picture.
Nestled less than two blocks from Central Park and a short distance to the Hudson River Waterfront and dog run, this boutique 9-story building offers privacy and tranquility on a picturesque tree-lined street. The newly constructed roof deck boasts impressive Central Park views with two large sitting areas, while other amenities include a central laundry room, bike storage and front desk attendant 8am-midnight daily. Pet-friendly.
Flexible coop policies permit up to 80% financing, pied-a-terres, parents purchasing for working children, co-purchasers, guarantors and gifts, subject to board approval. Flexible subletting policy allows for subleasing after two years for up to two years. There is a 2% flip tax paid by purchasers.
All measurements and square footages are approximate and all information should be confirmed by customer.
This beautifully proportioned and updated 6 room, 2 bedroom (convertible 3 bedroom), 2 bathroom home offers the perfect blend of timeless pre-war elegance and modern functionality. Featuring 9'4 coffered ceilings amongst a sprawling approximately 1,500 square feet, the impressive gallery ideal for artwork welcomes you home. The spacious and elegant living room features chic built-in storage and custom lighting, seamlessly flowing into the grand formal dining room setting the stage for entertaining. An impressive 8 windows spanning the length of the layout bathe the home in natural light and showcase open skyline views that clear the classic townhomes across the street.
The windowed, eat-in kitchen is a true chef's delight, equipped with high-end appliances, a large pantry, and abundant cabinetry. The king-size primary bedroom is a serene retreat, and the versatile third room can serve as a guest bedroom, den, home office - or a thoughtful combination of all three. Both bathrooms have been tastefully renovated for your spa-like enjoyment, each windowed. This home is as adaptable as it is sophisticated. Hardwood flooring flows throughout the home, and the convenience of an in-unit washer/dryer adds to the appeal. Eight total closets complete the picture.
Nestled less than two blocks from Central Park and a short distance to the Hudson River Waterfront and dog run, this boutique 9-story building offers privacy and tranquility on a picturesque tree-lined street. The newly constructed roof deck boasts impressive Central Park views with two large sitting areas, while other amenities include a central laundry room, bike storage and front desk attendant 8am-midnight daily. Pet-friendly.
Flexible coop policies permit up to 80% financing, pied-a-terres, parents purchasing for working children, co-purchasers, guarantors and gifts, subject to board approval. Flexible subletting policy allows for subleasing after two years for up to two years. There is a 2% flip tax paid by purchasers.
All measurements and square footages are approximate and all information should be confirmed by customer.
The windowed, eat-in kitchen is a true chef's delight, equipped with high-end appliances, a large pantry, and abundant cabinetry. The king-size primary bedroom is a serene retreat, and the versatile third room can serve as a guest bedroom, den, home office - or a thoughtful combination of all three. Both bathrooms have been tastefully renovated for your spa-like enjoyment, each windowed. This home is as adaptable as it is sophisticated. Hardwood flooring flows throughout the home, and the convenience of an in-unit washer/dryer adds to the appeal. Eight total closets complete the picture.
Nestled less than two blocks from Central Park and a short distance to the Hudson River Waterfront and dog run, this boutique 9-story building offers privacy and tranquility on a picturesque tree-lined street. The newly constructed roof deck boasts impressive Central Park views with two large sitting areas, while other amenities include a central laundry room, bike storage and front desk attendant 8am-midnight daily. Pet-friendly.
Flexible coop policies permit up to 80% financing, pied-a-terres, parents purchasing for working children, co-purchasers, guarantors and gifts, subject to board approval. Flexible subletting policy allows for subleasing after two years for up to two years. There is a 2% flip tax paid by purchasers.
All measurements and square footages are approximate and all information should be confirmed by customer.
Listing Courtesy of Brown Harris Stevens Residential Sales LLC
Features
A/C
Washer / Dryer

Building Details
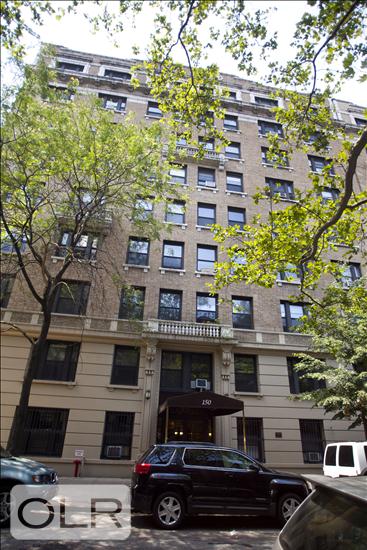
Co-op
Ownership
Low-Rise
Building Type
Full-Time Doorman
Service Level
Elevator
Access
Pets Allowed
Pet Policy
1217/50
Block/Lot
Pre-War
Age
1912
Year Built
10/39
Floors/Apts
Building Amenities
Bike Room
Laundry Room

Contact
Javier Lattanzio
License
Licensed As: Javier M. Lattanzio
Director of Sales
Mortgage Calculator

This information is not verified for authenticity or accuracy and is not guaranteed and may not reflect all real estate activity in the market.
©2025 REBNY Listing Service, Inc. All rights reserved.
Additional building data provided by On-Line Residential [OLR].
All information furnished regarding property for sale, rental or financing is from sources deemed reliable, but no warranty or representation is made as to the accuracy thereof and same is submitted subject to errors, omissions, change of price, rental or other conditions, prior sale, lease or financing or withdrawal without notice. All dimensions are approximate. For exact dimensions, you must hire your own architect or engineer.
Listing ID: 1798273
