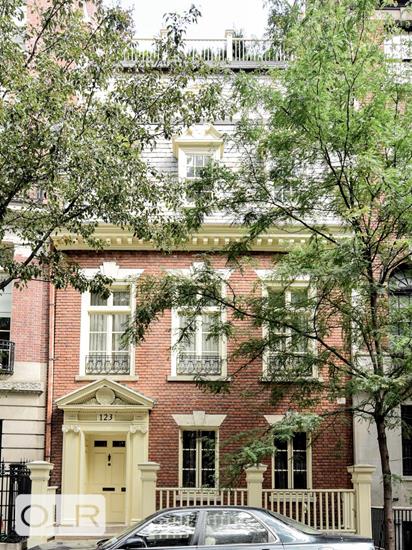
$ 28,500,000
Building For Sale
Property Type
Active
Status
20
Rooms
11,100/1,031
ASF/ASM
$ 181,356
Real Estate Taxes
[Per Annum]

Building Details

Multi-Family
Ownership
Townhouse
Building Type
None
Service Level
Walk-up
Access
1408/11
Block/Lot
25'x82'
Building Size
25'x102'
Lot Size
R8B
Zoning
1920
Year Built
4/2
Floors/Apts

Description
Rare 25’ Wide Townhouse – Historic Elegance Meets Modern Luxury
Situated on a quiet, tree-lined block in the heart of the Upper East Side’s 70s, 123 East 73rd Street is a grand 25’-wide, 102’-deep townhouse offering approx. 11,000 square feet of exceptional living space across multiple levels.
This 7–8 bedroom, 8 full and 3 half-bath residence blends classic charm with contemporary comforts, featuring 12’ ceilings, wood-burning fireplaces, and grand-scaled entertaining rooms, including a formal living room and dining room with impressive proportions.
Highlights include:
Chef’s Kitchen & Family Room: Outfitted with Sub-Zero and Wolf appliances, granite counters, and a large island. French doors open to the serene, landscaped garden for seamless indoor/outdoor living.
Elegant Primary Suite: 11’ ceilings, wood-burning fireplace, two walk-in closets, and dual windowed baths.
Flexible Layout: Bedrooms easily double as home offices, libraries, or guest suites. A full-floor gym with en-suite bath can convert to additional living space.
Elevator & Dumbwaiter: Discreet access to all levels for maximum convenience.
Three Outdoor Spaces: Enjoy a lush rear garden, a landscaped rooftop terrace with skyline views, and a charming 4th-floor balcony.
Multiple Kitchens: Main chef’s kitchen, butler’s pantry on the entertaining floor, a lower-level kitchen for game/movie nights, and a 5th-floor kitchenette.
Lower Level Retreat: Ideal for a playroom, media room, or game room—complete with kitchen and garden access.
Additional Amenities: Oversized laundry room, workshop, wine cellar, multi-zone A/C, abundant storage, and a security system.
Heated Sidewalks: For year-round comfort and safety.
This is a RARE opportunity to own a home of this scale, width, and elegance in one of Manhattan’s most desirable neighborhoods.
Rare 25’ Wide Townhouse – Historic Elegance Meets Modern Luxury
Situated on a quiet, tree-lined block in the heart of the Upper East Side’s 70s, 123 East 73rd Street is a grand 25’-wide, 102’-deep townhouse offering approx. 11,000 square feet of exceptional living space across multiple levels.
This 7–8 bedroom, 8 full and 3 half-bath residence blends classic charm with contemporary comforts, featuring 12’ ceilings, wood-burning fireplaces, and grand-scaled entertaining rooms, including a formal living room and dining room with impressive proportions.
Highlights include:
Chef’s Kitchen & Family Room: Outfitted with Sub-Zero and Wolf appliances, granite counters, and a large island. French doors open to the serene, landscaped garden for seamless indoor/outdoor living.
Elegant Primary Suite: 11’ ceilings, wood-burning fireplace, two walk-in closets, and dual windowed baths.
Flexible Layout: Bedrooms easily double as home offices, libraries, or guest suites. A full-floor gym with en-suite bath can convert to additional living space.
Elevator & Dumbwaiter: Discreet access to all levels for maximum convenience.
Three Outdoor Spaces: Enjoy a lush rear garden, a landscaped rooftop terrace with skyline views, and a charming 4th-floor balcony.
Multiple Kitchens: Main chef’s kitchen, butler’s pantry on the entertaining floor, a lower-level kitchen for game/movie nights, and a 5th-floor kitchenette.
Lower Level Retreat: Ideal for a playroom, media room, or game room—complete with kitchen and garden access.
Additional Amenities: Oversized laundry room, workshop, wine cellar, multi-zone A/C, abundant storage, and a security system.
Heated Sidewalks: For year-round comfort and safety.
This is a RARE opportunity to own a home of this scale, width, and elegance in one of Manhattan’s most desirable neighborhoods.
Listing Courtesy of Sotheby's International Realty, Inc.
Features
A/C [Central]
Alarm System
Laundry Room
Terrace
Wine Cellar

Contact
Javier Lattanzio
License
Licensed As: Javier M. Lattanzio
Director of Sales
Mortgage Calculator

This information is not verified for authenticity or accuracy and is not guaranteed and may not reflect all real estate activity in the market.
©2026 REBNY Listing Service, Inc. All rights reserved.
Additional building data provided by On-Line Residential [OLR].
All information furnished regarding property for sale, rental or financing is from sources deemed reliable, but no warranty or representation is made as to the accuracy thereof and same is submitted subject to errors, omissions, change of price, rental or other conditions, prior sale, lease or financing or withdrawal without notice. All dimensions are approximate. For exact dimensions, you must hire your own architect or engineer.
Listing ID: 100241TH


















