

Description
Welcome to The Halcyon, where contemporary style and thoughtful design come together to create a home that feels both sophisticated and inviting.
This spacious residence blends warmth and refinement, offering one bedroom plus a versatile home office or second bedroom and two full baths. Expansive west-facing floor-to-ceiling windows flood the home with natural light, beautifully complemented by soaring 10-foot ceilings.
A gracious entry foyer opens to a dramatic, loft-style living area that creates a seamless setting for entertaining. The chef's kitchen showcases custom lacquered cabinetry, striking Calacatta marble countertops and backsplash, and top-of-the-line Miele appliances. A wine refrigerator, in-sink disposal, and generous storage make the space as functional as it is elegant.
The serene primary suite easily accommodates a king-sized bed and offers open-sky views, two oversized custom closets, and a spa-like ensuite bath. Clad in statuary marble with bronze accents, it features a deep soaking tub, glass-enclosed shower, radiant heated floors, and an atmosphere of complete tranquility. The second full bath is equally refined, finished with brushed bronze fixtures and a sleek walk-in shower.
The flexible home office, equipped with its own HVAC system, provides endless possibilities as a workspace, guest suite, or additional sleeping area. For everyday convenience, a Bosch washer and dryer are seamlessly built in.
Residents of The Halcyon enjoy a truly world-class amenity collection that includes a 52-foot heated indoor lap pool, an aqua spa with sauna and steam room, and a three-story fitness center with a dedicated movement studio. The Sky Club lounge serves as an elegant setting for private dining and entertaining, complete with a catering kitchen, while the library and landscaped courtyard with fire pit invite quiet moments of relaxation. Additional amenities include a golf simulator, bike room, private storage, and on-site parking.
Welcome to The Halcyon, where contemporary style and thoughtful design come together to create a home that feels both sophisticated and inviting.
This spacious residence blends warmth and refinement, offering one bedroom plus a versatile home office or second bedroom and two full baths. Expansive west-facing floor-to-ceiling windows flood the home with natural light, beautifully complemented by soaring 10-foot ceilings.
A gracious entry foyer opens to a dramatic, loft-style living area that creates a seamless setting for entertaining. The chef's kitchen showcases custom lacquered cabinetry, striking Calacatta marble countertops and backsplash, and top-of-the-line Miele appliances. A wine refrigerator, in-sink disposal, and generous storage make the space as functional as it is elegant.
The serene primary suite easily accommodates a king-sized bed and offers open-sky views, two oversized custom closets, and a spa-like ensuite bath. Clad in statuary marble with bronze accents, it features a deep soaking tub, glass-enclosed shower, radiant heated floors, and an atmosphere of complete tranquility. The second full bath is equally refined, finished with brushed bronze fixtures and a sleek walk-in shower.
The flexible home office, equipped with its own HVAC system, provides endless possibilities as a workspace, guest suite, or additional sleeping area. For everyday convenience, a Bosch washer and dryer are seamlessly built in.
Residents of The Halcyon enjoy a truly world-class amenity collection that includes a 52-foot heated indoor lap pool, an aqua spa with sauna and steam room, and a three-story fitness center with a dedicated movement studio. The Sky Club lounge serves as an elegant setting for private dining and entertaining, complete with a catering kitchen, while the library and landscaped courtyard with fire pit invite quiet moments of relaxation. Additional amenities include a golf simulator, bike room, private storage, and on-site parking.
Features
View / Exposure

Building Details
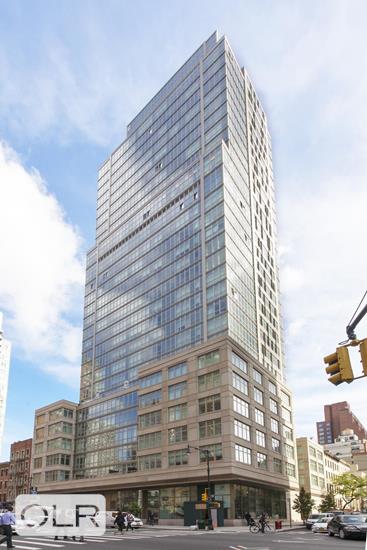
Building Amenities
Building Statistics
$ 1,716 APPSF
Closed Sales Data [Last 12 Months]

Contact
Javier Lattanzio
Director of Sales
Mortgage Calculator

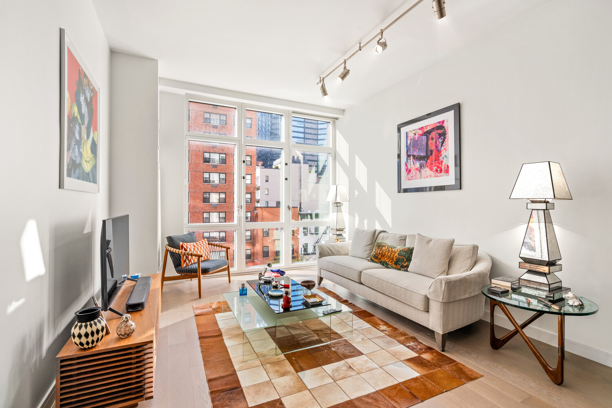
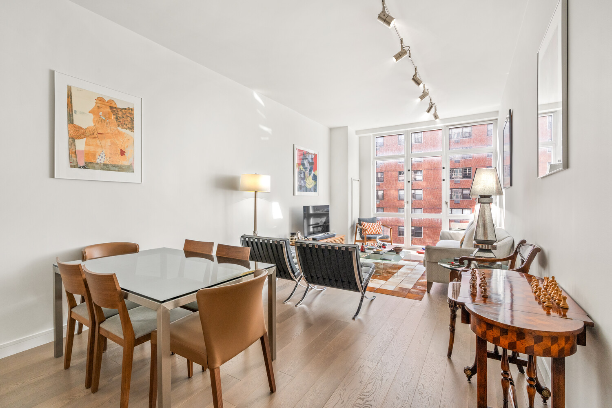
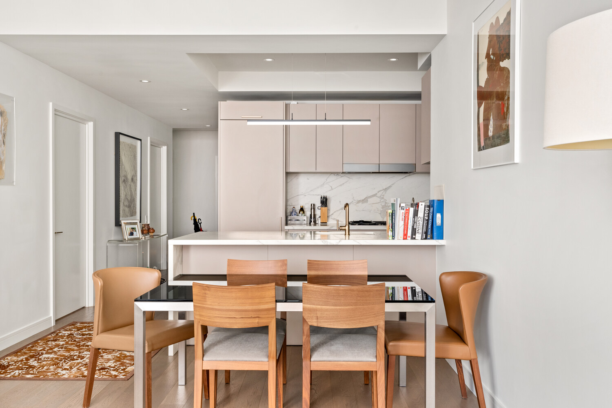
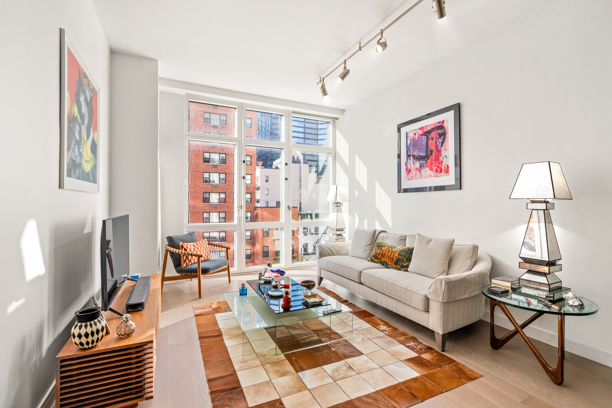
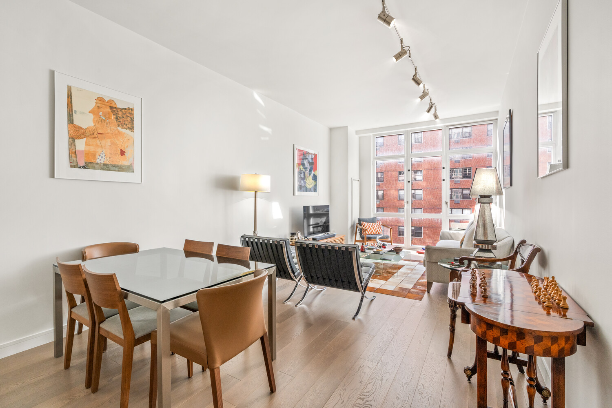
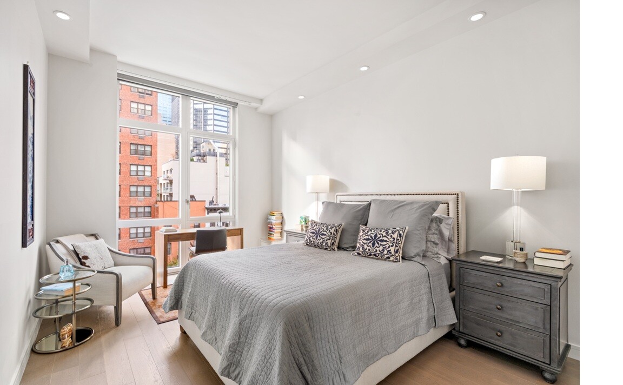
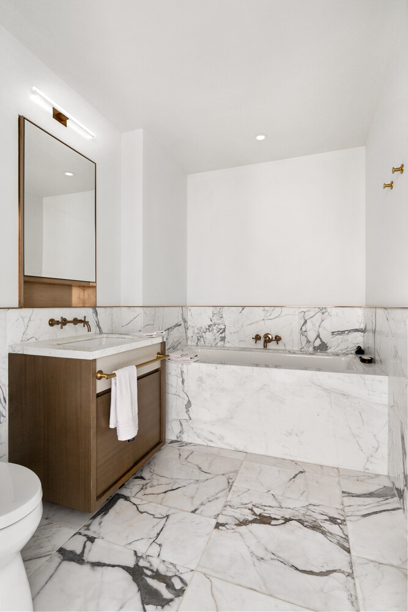
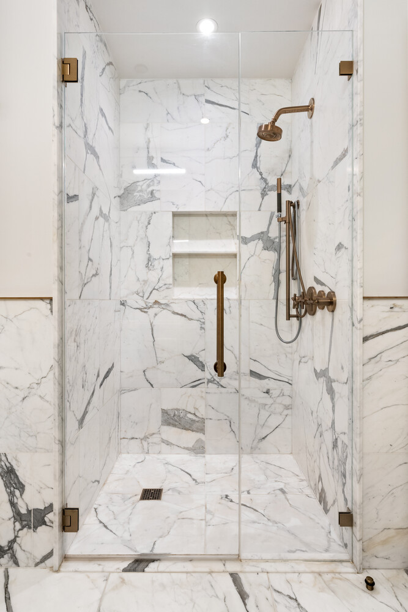
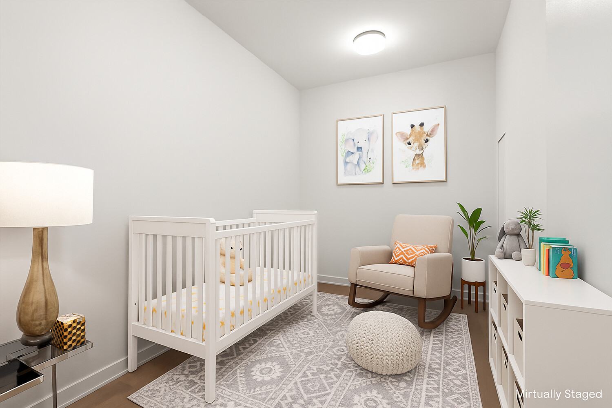
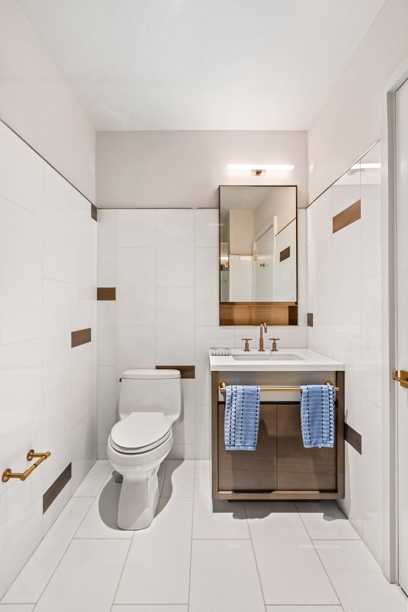
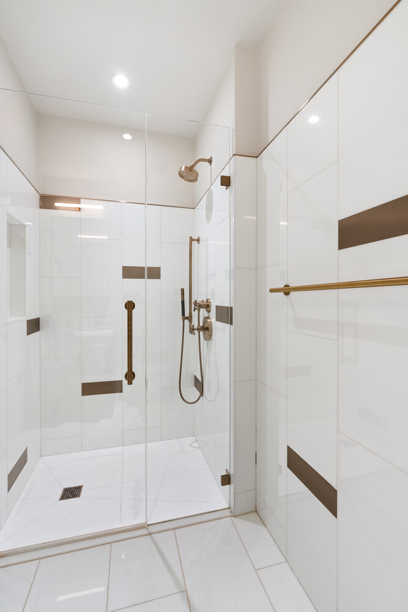
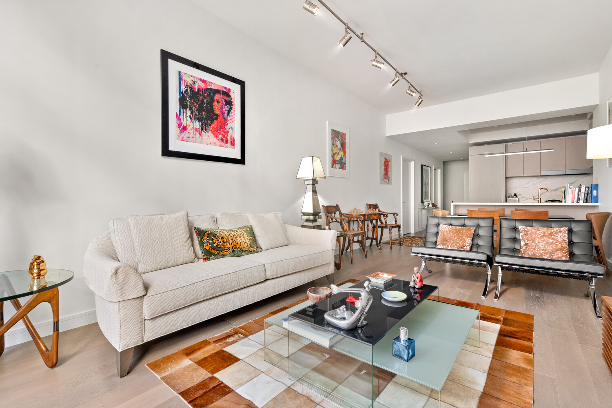
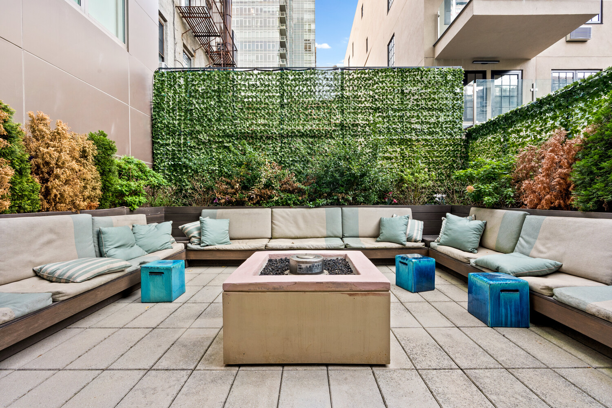
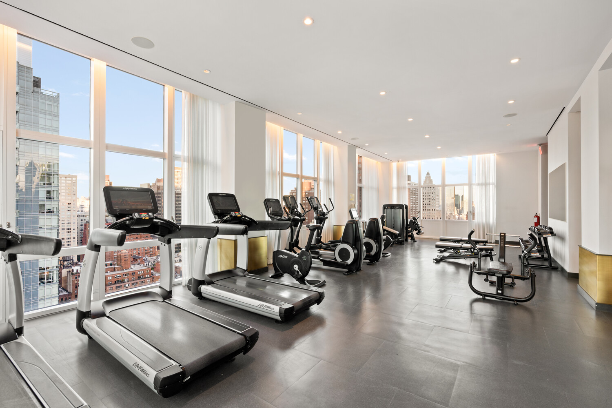
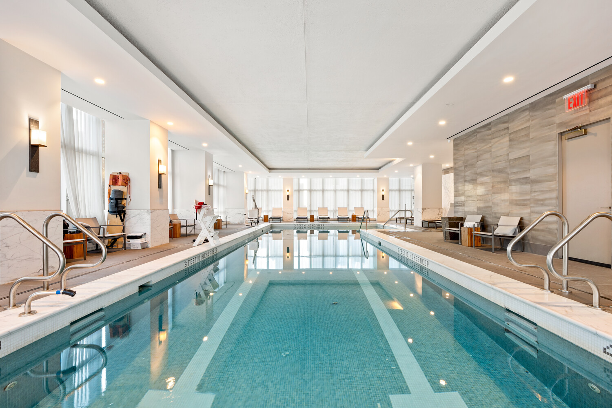
.jpg)
