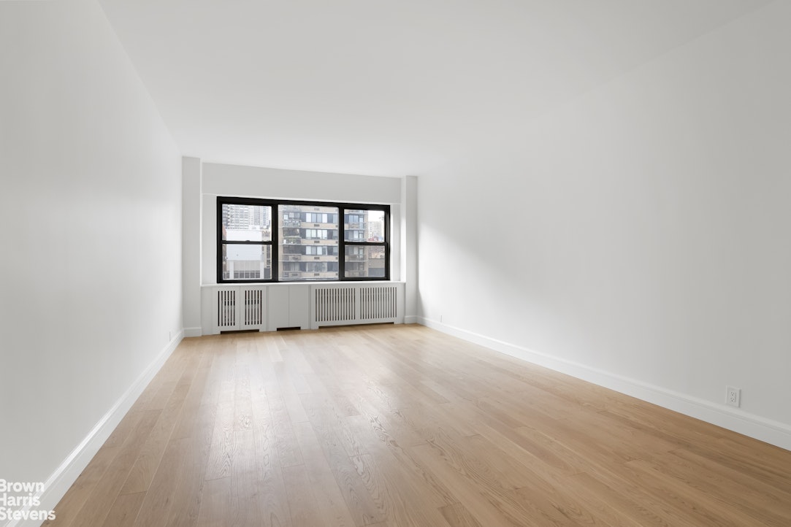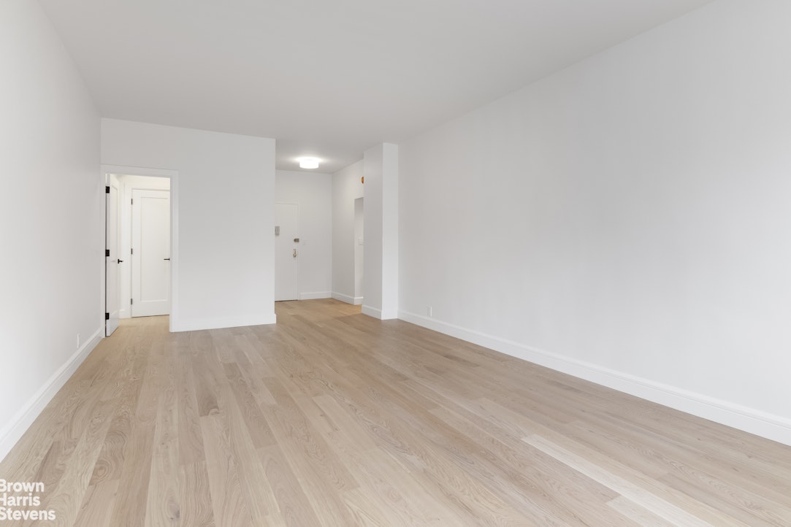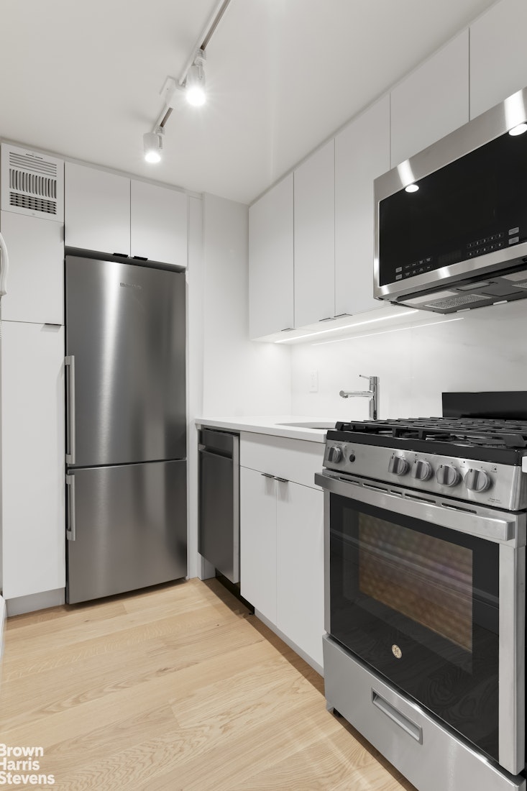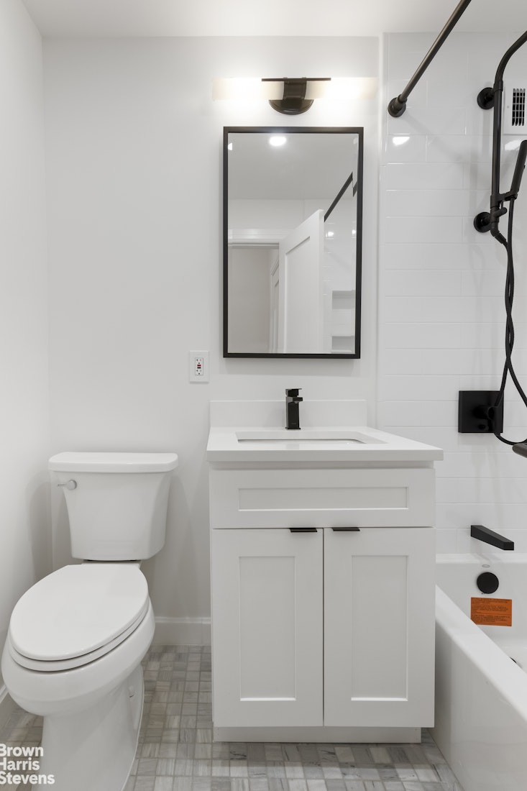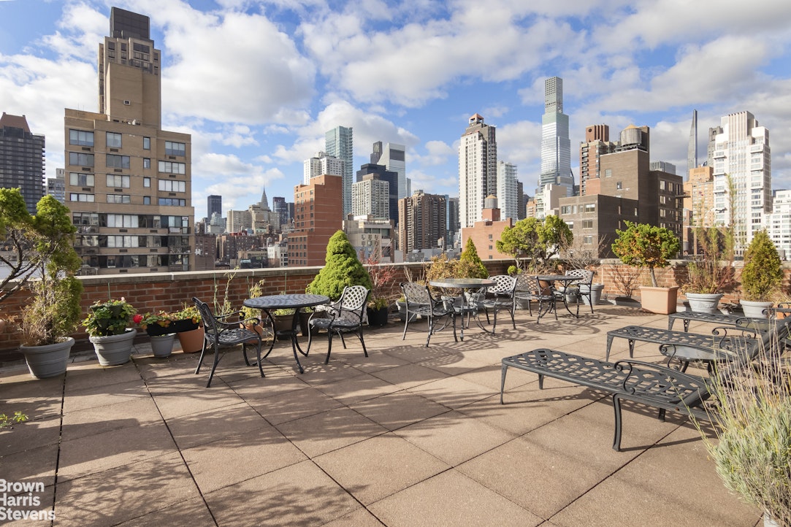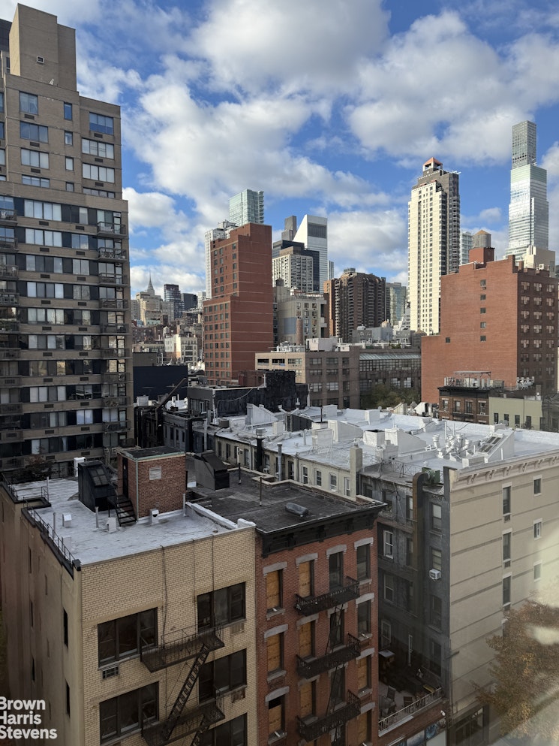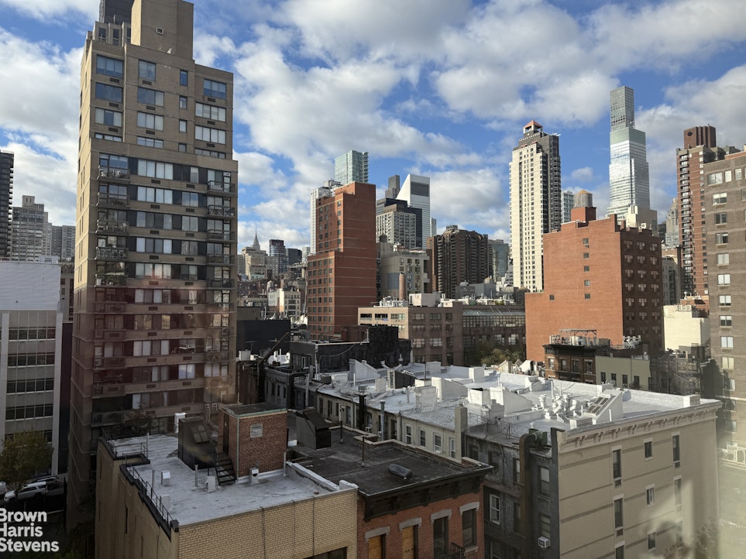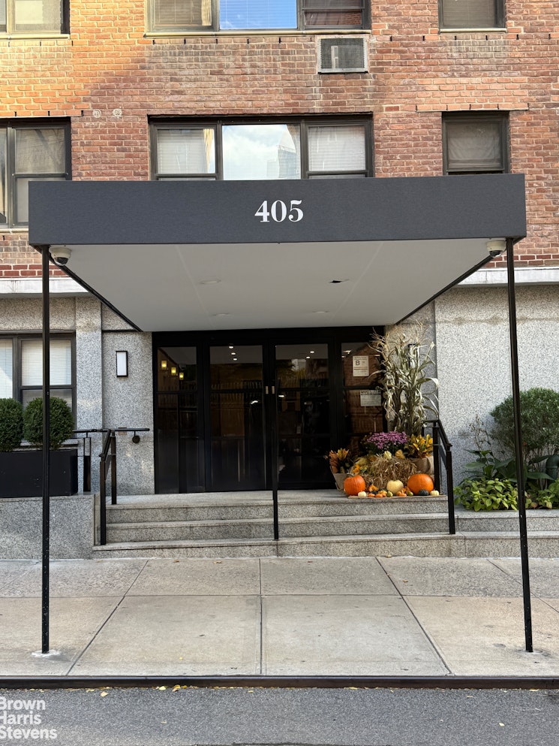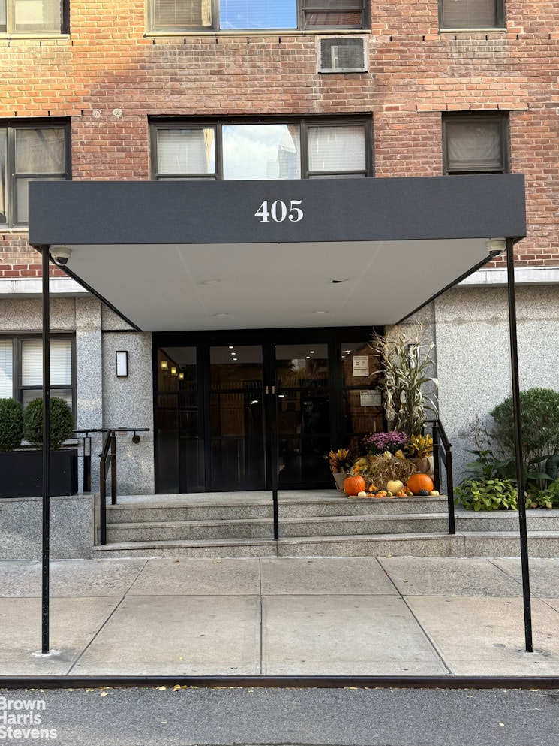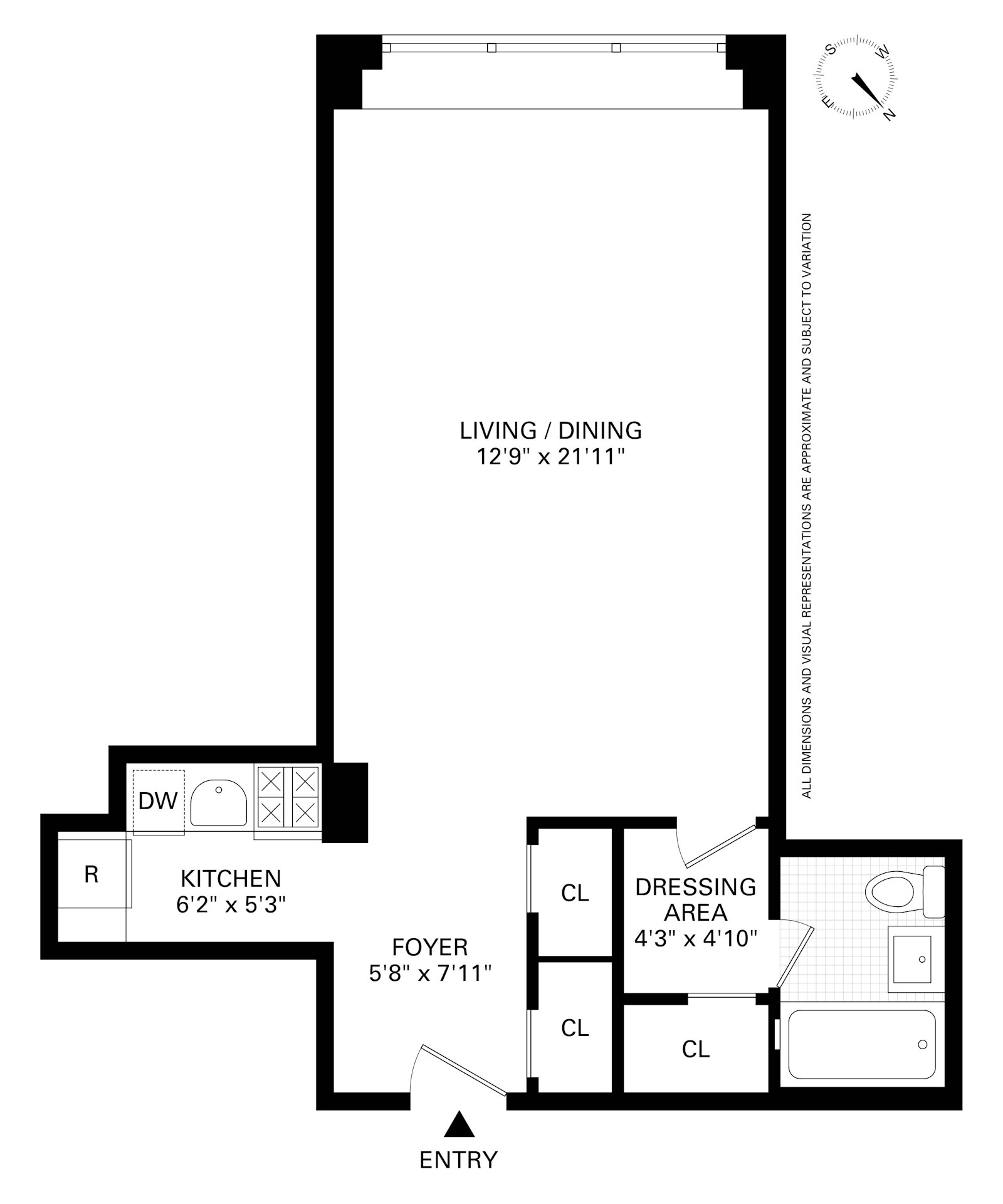
Price Drop
$ 460,000
[7.07%]
[$ -35,000]
Active
Status
2
Rooms
1
Bathrooms
$ 1,386
Maintenance [Monthly]
75%
Financing Allowed

Description
RENOVATED SPONSOR STUDIO - NO BOARD APPROAL - MOTIVATED SELLER
Perched high on the 10th floor of 405 East 63rd Street, this sun-drenched, south-facing studio has been meticulously gut-renovated to combine modern elegance with everyday comfort. The expansive living area, featuring three north-facing windows, offers flexible space to create distinct sleeping, living, and dining zones. The chef-inspired kitchen showcases Catalina White Gloss cabinetry, Caesarstone Blizzard Quartz countertops, a polished chrome Grohe faucet, and sleek black hardware. Premium appliances-including a Blomberg refrigerator and GE Profile range, microwave, and dishwasher-add both sophistication and convenience.
The spa-like bathroom is designed for relaxation, featuring ash gray mosaic floor tiles, glossy white subway wall tiles, and Kohler fixtures, all complemented by a Pottery Barn mirrored medicine cabinet for extra storage.
Wide-plank engineered oak hardwood floors flow throughout the home, adding warmth and cohesion to the contemporary design. Every detail has been thoughtfully curated, offering a true turnkey opportunity for refined city living.
Located just moments from the Q and 6 trains and the M66 and M72 buses, commuting is effortless. The East River pedestrian bridge is nearby, along with a wealth of restaurants, markets, and shops.
Building amenities include a 24-hour doorman, live-in superintendent, bike and storage rooms(available for a nominal fee), a large laundry room, a beautiful roof deck, and an on-site garage. Pets are welcome. Pied-à-terres and co-purchasing are allowed. Subletting is permitted with board approval.
Perched high on the 10th floor of 405 East 63rd Street, this sun-drenched, south-facing studio has been meticulously gut-renovated to combine modern elegance with everyday comfort. The expansive living area, featuring three north-facing windows, offers flexible space to create distinct sleeping, living, and dining zones. The chef-inspired kitchen showcases Catalina White Gloss cabinetry, Caesarstone Blizzard Quartz countertops, a polished chrome Grohe faucet, and sleek black hardware. Premium appliances-including a Blomberg refrigerator and GE Profile range, microwave, and dishwasher-add both sophistication and convenience.
The spa-like bathroom is designed for relaxation, featuring ash gray mosaic floor tiles, glossy white subway wall tiles, and Kohler fixtures, all complemented by a Pottery Barn mirrored medicine cabinet for extra storage.
Wide-plank engineered oak hardwood floors flow throughout the home, adding warmth and cohesion to the contemporary design. Every detail has been thoughtfully curated, offering a true turnkey opportunity for refined city living.
Located just moments from the Q and 6 trains and the M66 and M72 buses, commuting is effortless. The East River pedestrian bridge is nearby, along with a wealth of restaurants, markets, and shops.
Building amenities include a 24-hour doorman, live-in superintendent, bike and storage rooms(available for a nominal fee), a large laundry room, a beautiful roof deck, and an on-site garage. Pets are welcome. Pied-à-terres and co-purchasing are allowed. Subletting is permitted with board approval.
RENOVATED SPONSOR STUDIO - NO BOARD APPROAL - MOTIVATED SELLER
Perched high on the 10th floor of 405 East 63rd Street, this sun-drenched, south-facing studio has been meticulously gut-renovated to combine modern elegance with everyday comfort. The expansive living area, featuring three north-facing windows, offers flexible space to create distinct sleeping, living, and dining zones. The chef-inspired kitchen showcases Catalina White Gloss cabinetry, Caesarstone Blizzard Quartz countertops, a polished chrome Grohe faucet, and sleek black hardware. Premium appliances-including a Blomberg refrigerator and GE Profile range, microwave, and dishwasher-add both sophistication and convenience.
The spa-like bathroom is designed for relaxation, featuring ash gray mosaic floor tiles, glossy white subway wall tiles, and Kohler fixtures, all complemented by a Pottery Barn mirrored medicine cabinet for extra storage.
Wide-plank engineered oak hardwood floors flow throughout the home, adding warmth and cohesion to the contemporary design. Every detail has been thoughtfully curated, offering a true turnkey opportunity for refined city living.
Located just moments from the Q and 6 trains and the M66 and M72 buses, commuting is effortless. The East River pedestrian bridge is nearby, along with a wealth of restaurants, markets, and shops.
Building amenities include a 24-hour doorman, live-in superintendent, bike and storage rooms(available for a nominal fee), a large laundry room, a beautiful roof deck, and an on-site garage. Pets are welcome. Pied-à-terres and co-purchasing are allowed. Subletting is permitted with board approval.
Perched high on the 10th floor of 405 East 63rd Street, this sun-drenched, south-facing studio has been meticulously gut-renovated to combine modern elegance with everyday comfort. The expansive living area, featuring three north-facing windows, offers flexible space to create distinct sleeping, living, and dining zones. The chef-inspired kitchen showcases Catalina White Gloss cabinetry, Caesarstone Blizzard Quartz countertops, a polished chrome Grohe faucet, and sleek black hardware. Premium appliances-including a Blomberg refrigerator and GE Profile range, microwave, and dishwasher-add both sophistication and convenience.
The spa-like bathroom is designed for relaxation, featuring ash gray mosaic floor tiles, glossy white subway wall tiles, and Kohler fixtures, all complemented by a Pottery Barn mirrored medicine cabinet for extra storage.
Wide-plank engineered oak hardwood floors flow throughout the home, adding warmth and cohesion to the contemporary design. Every detail has been thoughtfully curated, offering a true turnkey opportunity for refined city living.
Located just moments from the Q and 6 trains and the M66 and M72 buses, commuting is effortless. The East River pedestrian bridge is nearby, along with a wealth of restaurants, markets, and shops.
Building amenities include a 24-hour doorman, live-in superintendent, bike and storage rooms(available for a nominal fee), a large laundry room, a beautiful roof deck, and an on-site garage. Pets are welcome. Pied-à-terres and co-purchasing are allowed. Subletting is permitted with board approval.
Listing Courtesy of Brown Harris Stevens Residential Sales LLC
Features
A/C

Building Details
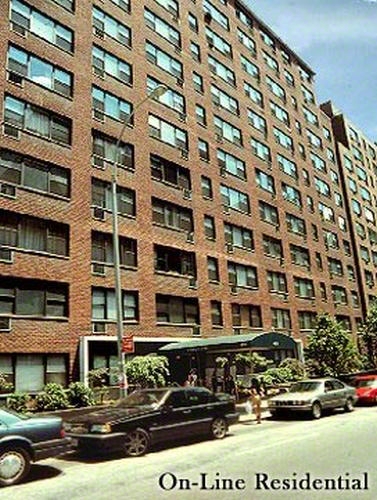
Co-op
Ownership
Mid-Rise
Building Type
Full-Time Doorman
Service Level
Elevator
Access
Pets Allowed
Pet Policy
1458/5
Block/Lot
Post-War
Age
1958
Year Built
13/154
Floors/Apts
Building Amenities
Bike Room
Garage
Garden
Laundry Room
Private Storage
Roof Deck
Building Statistics
$ 741 APPSF
Closed Sales Data [Last 12 Months]

Contact
Javier Lattanzio
License
Licensed As: Javier M. Lattanzio
Director of Sales
Mortgage Calculator

This information is not verified for authenticity or accuracy and is not guaranteed and may not reflect all real estate activity in the market.
©2026 REBNY Listing Service, Inc. All rights reserved.
Additional building data provided by On-Line Residential [OLR].
All information furnished regarding property for sale, rental or financing is from sources deemed reliable, but no warranty or representation is made as to the accuracy thereof and same is submitted subject to errors, omissions, change of price, rental or other conditions, prior sale, lease or financing or withdrawal without notice. All dimensions are approximate. For exact dimensions, you must hire your own architect or engineer.
Listing ID: 2155204
